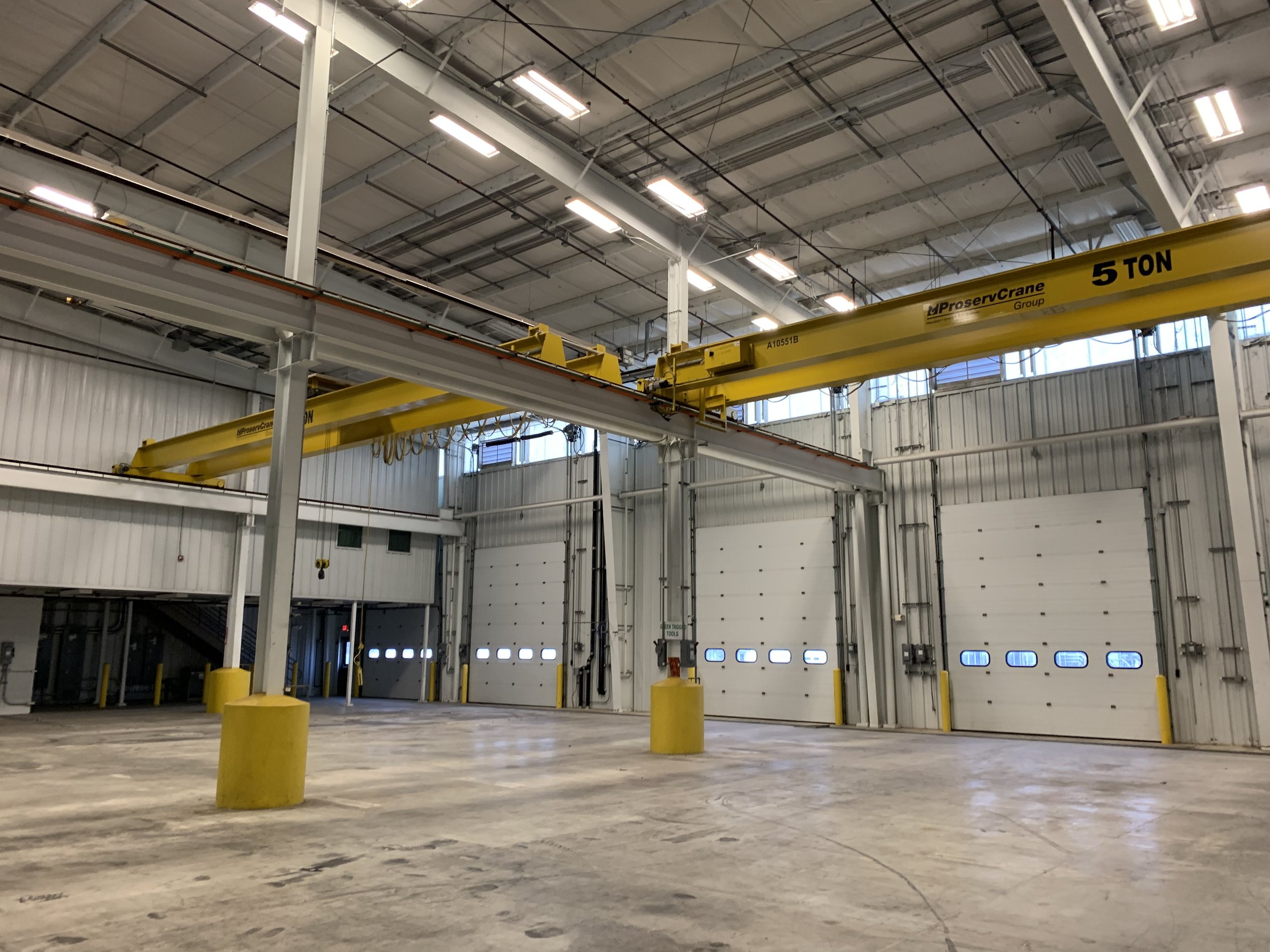Truck Validation Center
Navistar
This design-build project involves major structural renovations and enhancements to several buildings, including an existing 200,000-SF facility. Structural work will includes demolition of a portion of the existing slab in order to construct foundations with sufficient capacity for dynamic loads for the strength and cyclic labs and a dynamometer pit.
Other structural renovations include the strengthening and enhancement of columns and beams and adding bracing for lateral forces, for the complete enclosure of currently open buildings. Additional structural renovations include demolition of the existing slab to construct wet labs and vehicle environmental labs. These are spaces that have the ability and need for temperatures to vary from -20 degrees to 180 degrees Fahrenheit. Other areas of the campus will accommodate the addition of new 10-ton overhead cranes.
Location: San Antonio, TX
Size: 200,000 SF
Project Type: Renovation



