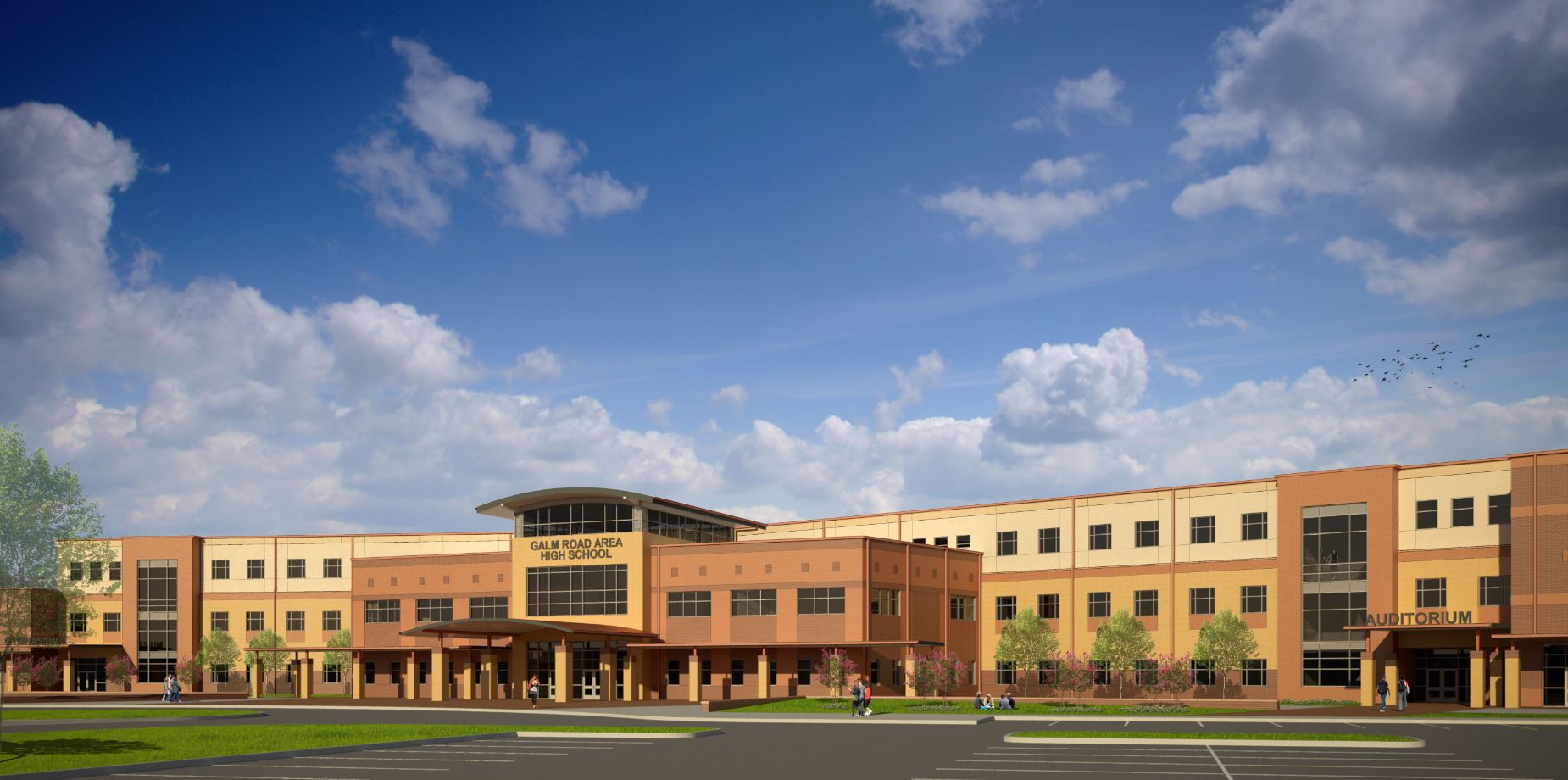Sotomayor High School
Owner: Northside Independent School District
Description: Project included a three story classroom building, 500 seat auditorium with an orchestra pit, two gymnasiums and general support areas. Supported on 70’ deep straight shaft piers, the building contains an underfloor area. The first floor framing is a reinforced concrete cast-in-place system. The superstructure for the gymnasium and auditorium is a reinforced concrete cast-in-place mid-level beams, and seating for the auditorium. Long span bar joists and acoustical metal deck make up the roof framing. The three story classroom building is a composite steel with deck system. Lateral bracing is built from ‘X’ and Chevron Bracing.
Project Size: 432,000 square feet
Project Cost: $127,072,351.00

