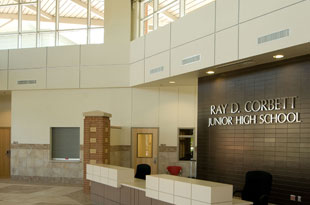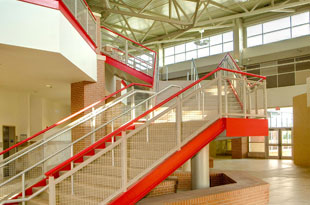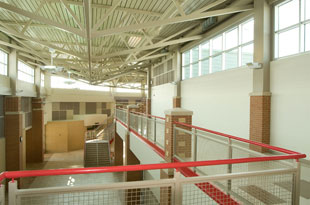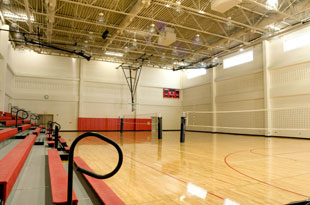Corbett Junior High School
Owner: Schertz Cibilo Independent School District
Description: Project included a two level reinforced concrete frame building. First floor framing is suspend and supported on drilled straight shaft piers. Generally, the roof framing consists of steel joists supported by concrete perimeter beams and steel wide flange beam. Roof framing over locker rooms consists of 8” precast hollow core planks. Three types of metal deck were utilized in this project: 1 1/2” type B 20 gage, 3” type NA, 20 and 2 1/2” Epic deck.
Project Size: 250,000 square feet
Project Cost: $38,000,000.00





